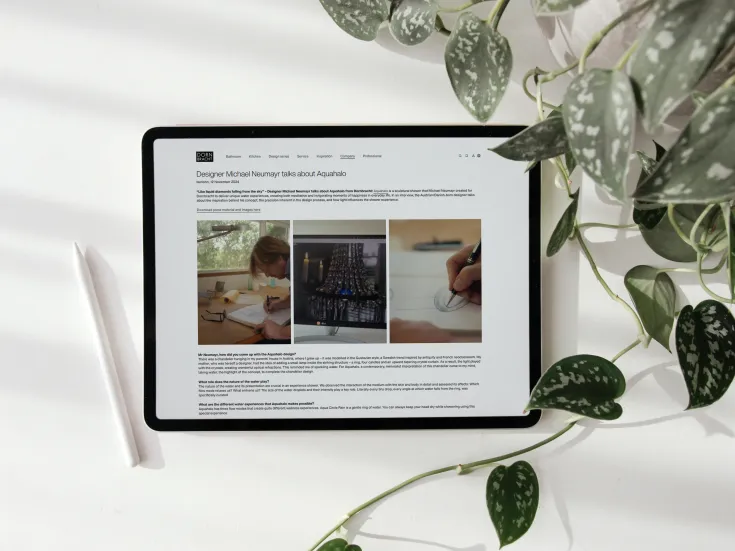Press and image material
Download the press and image material for this release. These resources are available for your reporting.
Exquisite luxury and spectacular views: Together with Studio Sito Architekten, interior designer Ina Rinderknecht has created an impressive private residence that blends harmoniously into the rugged mountain landscape of the Appenzell Alps. Shower solutions and fittings from Dornbracht complete the elegant interior.
In resonance with nature
Initiating a harmonious dialogue with the surrounding nature while setting new standards for luxurious living: This was the task set by the architects involved. The newly built private residence comprises of a large, lavishly furnished main villa with a guest house and garden. In addition, there is also a pool house with an outdoor kitchen and natural swimming pool. The interior designed by Ina Rinderknecht is in close harmony with the architecture and external surroundings.
High-quality materials, customised furniture
A warm material palette of beige travertine was selected, combined with several types of wood. Oak and Douglas fir veneers can be found in almost all rooms of the main and guest houses, whether on walls, doors, or furniture fronts. The fine bronze coatings for the handles and cupboard slats repeatedly emphasise the vibrancy of the wood. In addition, only the highest quality materials and customised furniture were used. In the dining room, for example, a chandelier made of golden gingko leaves is an eye-catcher. The living room, on the other hand, boasts an expansive sofa landscape, complemented by elegant side tables and armchairs.
Dornbracht icon Tara in the kitchen and bar
In the kitchen, a spectacular marble island takes centre stage. Together with three pendant lights, which form a cosy canopy over the dining area, it structures the spacious room. In front of the kitchen splashback, Dornbracht's Tara takes on an almost sculptural character. Its surface in Brushed Dark Platinum is carefully matched to the dark veins in the stone. In the billiard room, the design icon is part of a lavishly equipped bar, which disappears behind an oak sliding wall when required.
Vaia enriches the bathrooms
The bathrooms in the property are characterised by fine grey marble, light wooden surfaces, and full length mirrors. Vaia in Brushed Dark Platinum provides contemporary elegance in various ensembles. In the larger bathrooms, the fine silhouette of the fitting skilfully complements the clear, open room design. Vaia also blends in stylishly and unobtrusively in smaller bathroom designs – for example as a wall-mounted mixer tap above a round pillar basin. Dornbracht's rain showers also provide comfort when showering, with controls that match the fittings on the washbasins.
Impressive oasis of well-being
An absolute highlight of the house is the impressive spa area. It enriches the villa with an intimate oasis of peace and well-being. In addition to a swimming pool and steam bath, Finnish sauna and a massage room, there is also a tea station and a large, separate fitness area. The design language of Vaia is also a recurring design feature here: the rain showers from Dornbracht are complemented by matching control elements, as well as towel hooks in the Vaia look. Sophisticated details such as these emphasise the care with which all finishings were chosen – and once again highlight the exclusivity of the property.

Download the press and image material for this release. These resources are available for your reporting.
Spread Communications
Jamie Hoffman
Tel.: +1 201.400.8512
Email: jamie@spread-communications.com
Dornbracht
Julia Hesse
Tel.: +49 2371 433-2117
Email: press@dornbracht.com