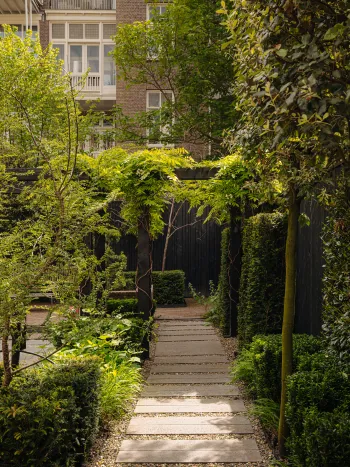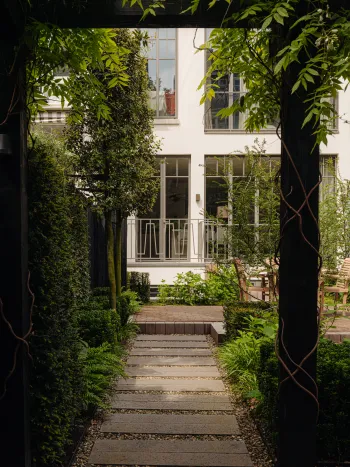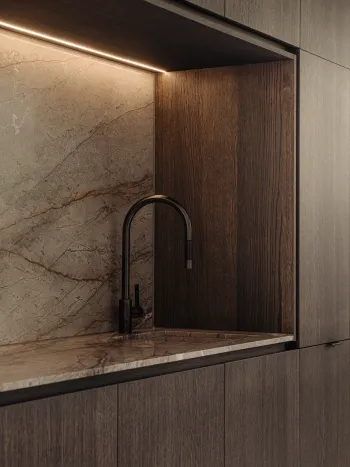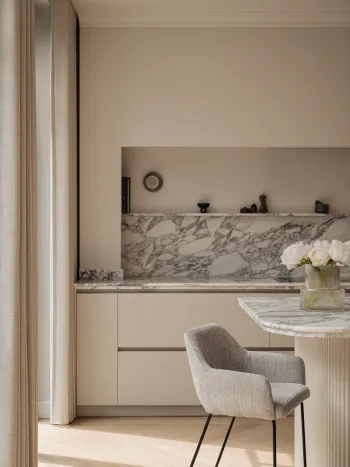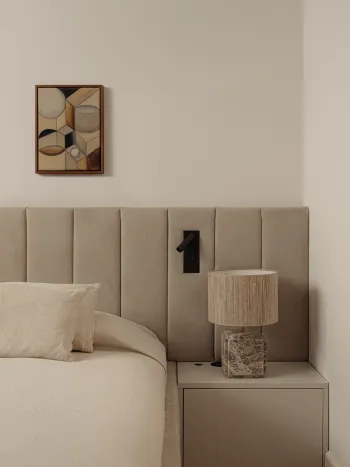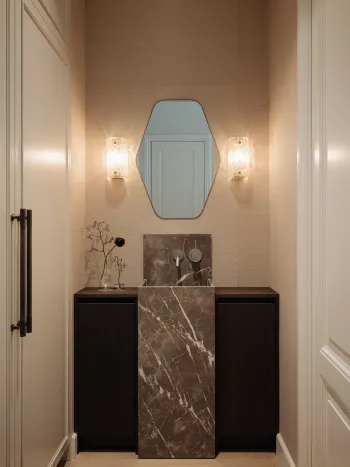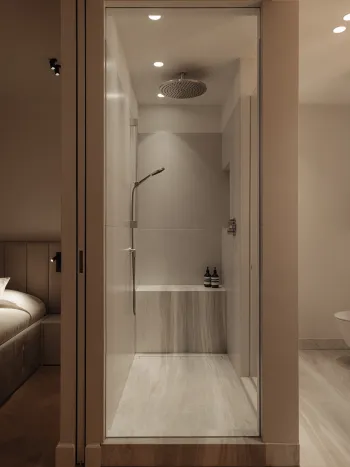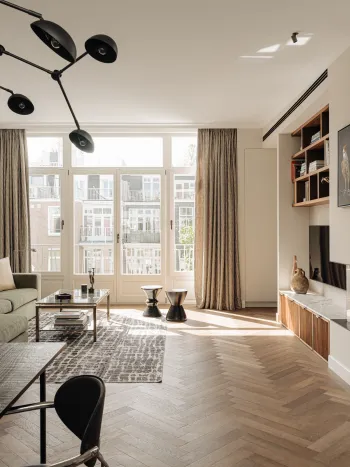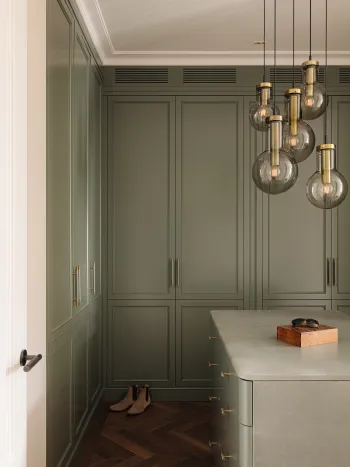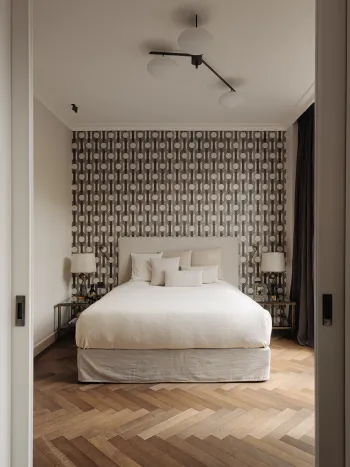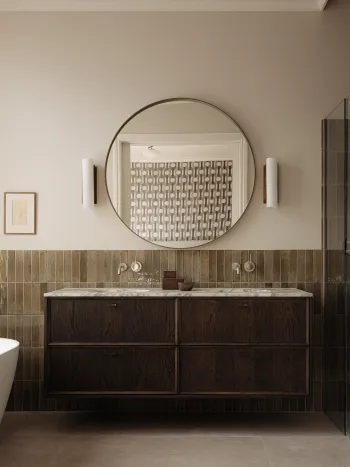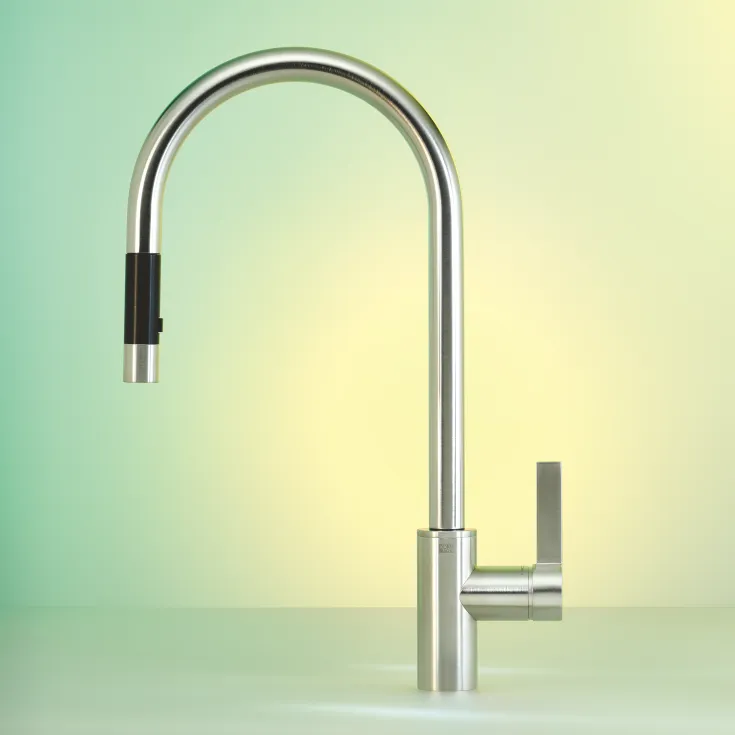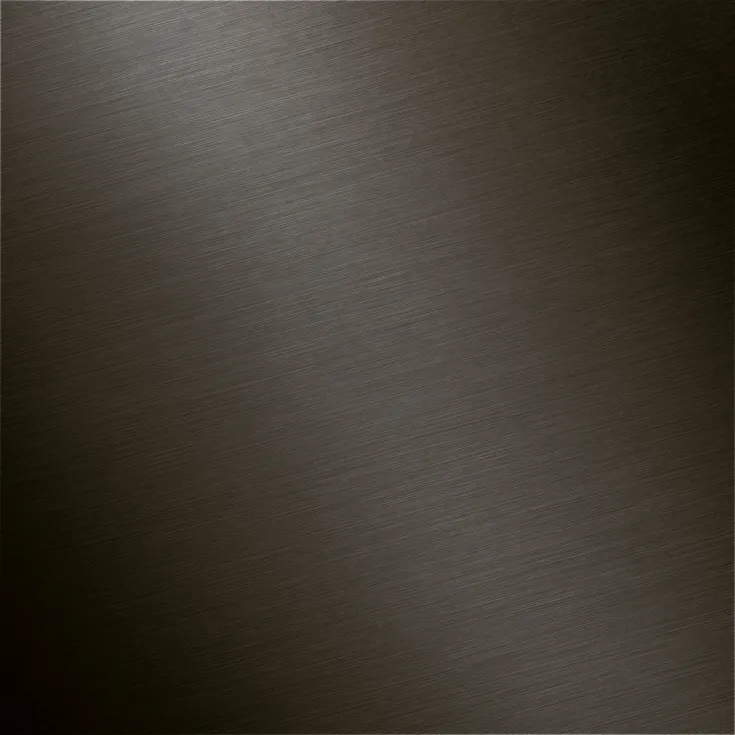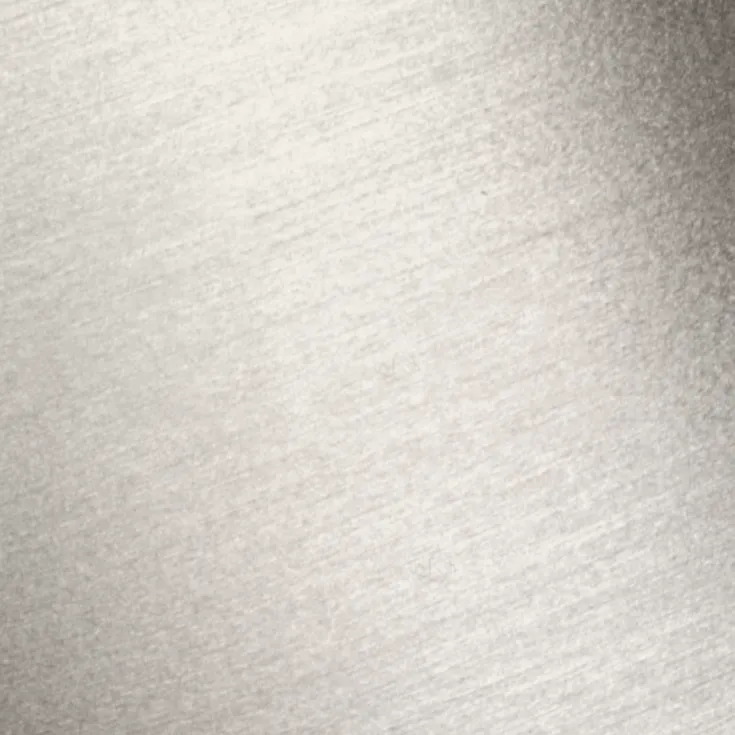Historic townhouse in Amsterdam
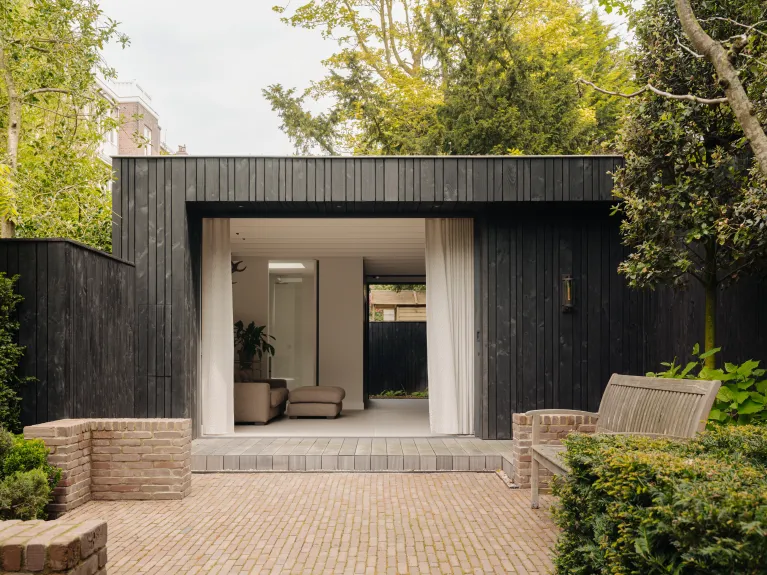
Style and comfort at the heart of Amsterdam’s old town
Interior designers Sebastiaan van Maanen and Ramses Caesar have transformed a historic townhouse a short walk away from the famous Vondelpark. The result is several apartments offering a high level of home comforts, and a wealth of impressive detail. In the kitchens and bathrooms, design fittings by Dornbracht add to the elegant ambience in two of the apartments.
This complex project was the first time that van Maanen and Caesar have worked together. It was their job to create several spacious, comfortable residential units under one roof for the developers. In each case, the new apartments now extend over two storeys, and are interconnected by a lift. Two brothers and their families live there.
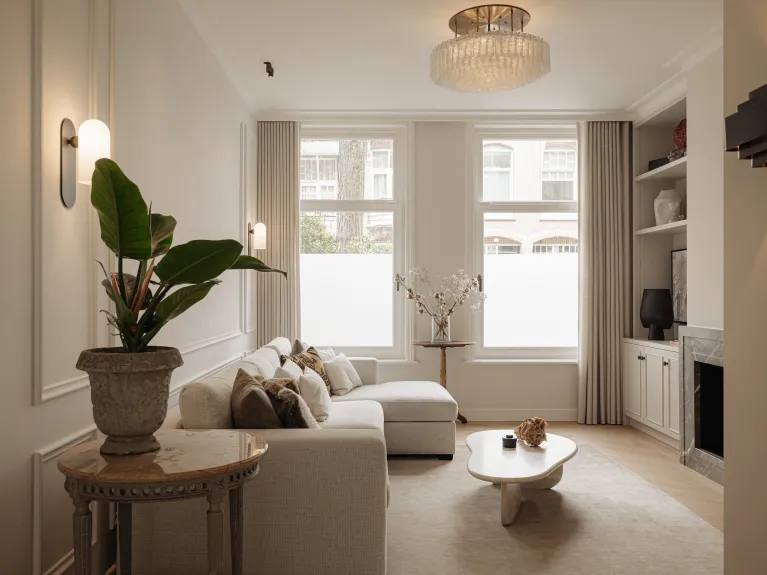
JB Residence A – the apartments are named after the initials of the people who live there – takes up the two lower floors of the property, and has direct access to the lush green garden, where a small cottage acts as an office and guest house. The spacious, open layout is immediately apparent on entering the ground floor: Indoor and outdoor areas seem to merge together, and the daylight flooding in is especially noticeable in the kitchen. Here the two architects relied on a subtle, light colour concept and natural materials such as wood and marble. Precisely coordinated details, such as the rounded marble top on the kitchen island and the organic pendant light, create a clever interplay of symmetry and asymmetry. On the kitchen counter, TARA ULTRA in Brushed Dark Platinum stands above a narrow drainer. The black, elegant finish harmonises with the wood panels of the kitchen fronts and the dark-veined marble.
In the living room, van Maanen and Caesar created an intimate atmosphere with white fabrics and comfortable furniture. A fireplace and chandeliers add a classic touch to the room where shades of beige and cream ensure lightness and ease. One floor down, the bedrooms, bathroom and dressing room are skilfully interlinked by sliding doors, giving the structure the appearance of a luxury suite. Several wall-mounted META SLIM fittings in Brushed Platinum can be found here: In the dressing room, the fitting creates a perfectly-formed ensemble with the mirror, washstand and wall lights. By contrast, the Dornbracht classic created by Sieger Design in the bathroom takes a subtle step back, allowing the striking marble and wooden elements to take centre stage.
The second apartment is located in the upper part of the building, and has a roof terrace and a balcony on each floor. It has a similarly open layout, but adds different greens and gold highlights to the colour concept. An arrangement of deer antlers on the staircase and an oil painting with a hunting theme accentuate the nostalgic atmosphere that is deliberately disrupted by modern design elements. This design approach shapes the entire living area, although the weighting between past and modern in the individual rooms always varies.
This is particularly easy to see in the bathroom: The forest green wall tiles and the dark wood panelling of the washstand stylishly contrast with the minimalist, circular mirror and minimal forms of META SLIM: Dynamism is evident in the clean lines and cool, Brushed Platinum finish of the wall-mounted fitting. The bathroom is tailored precisely and aesthetically to the adjoining bedroom with its expressive wall decoration, so that here too, the composition is coherent and harmonious.
