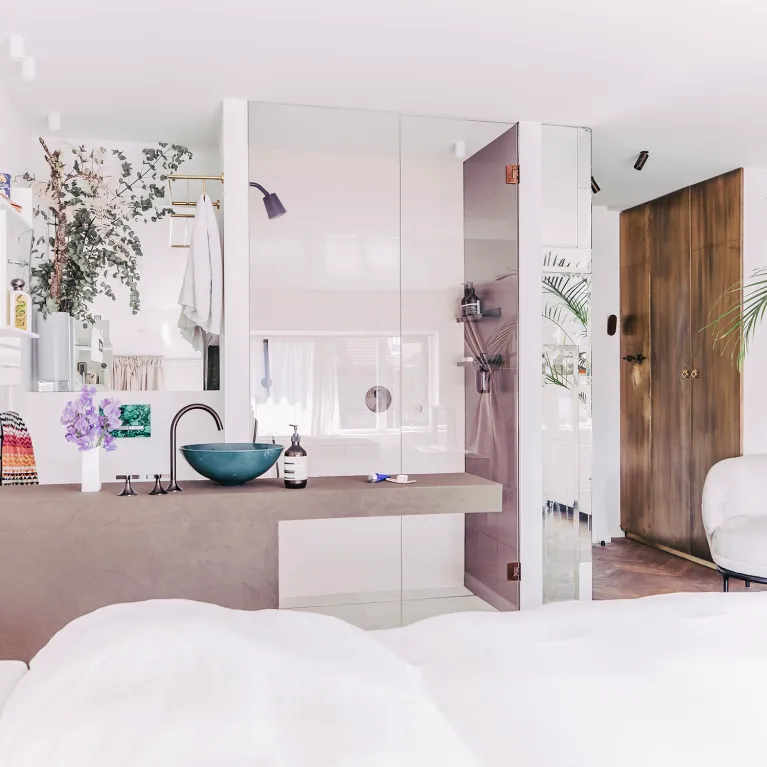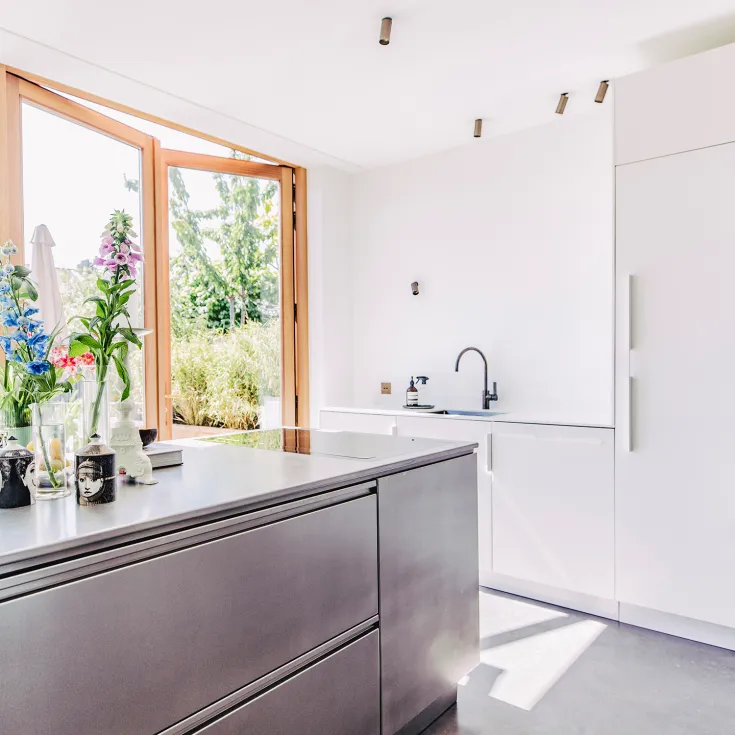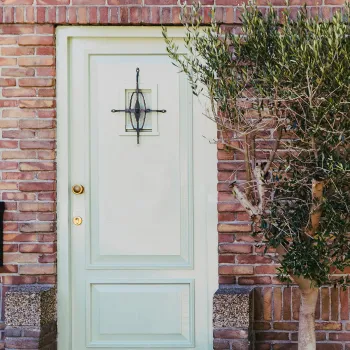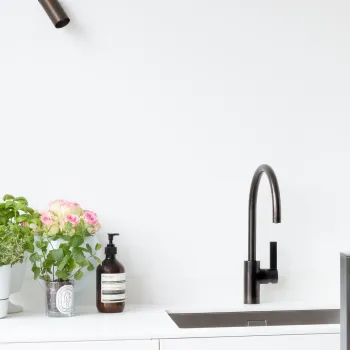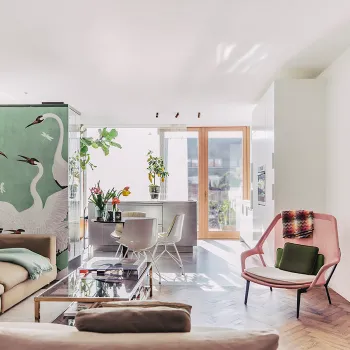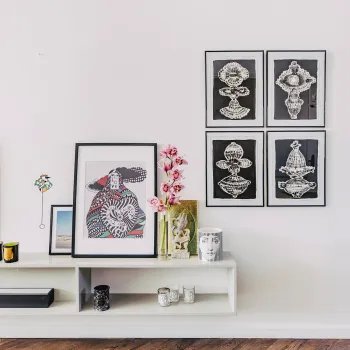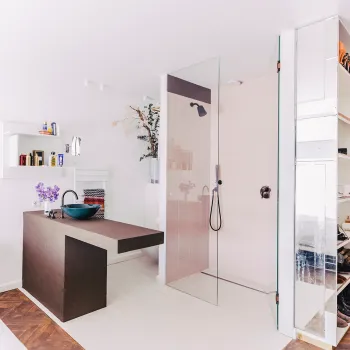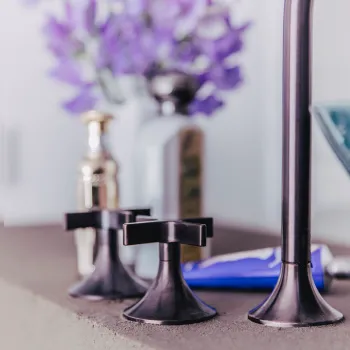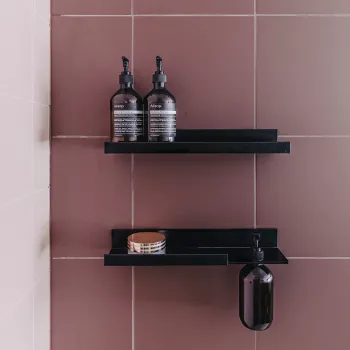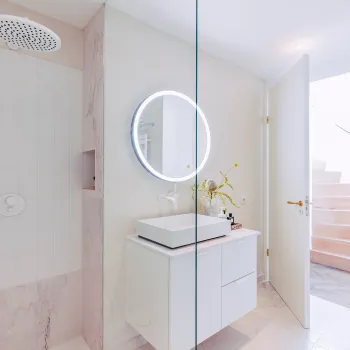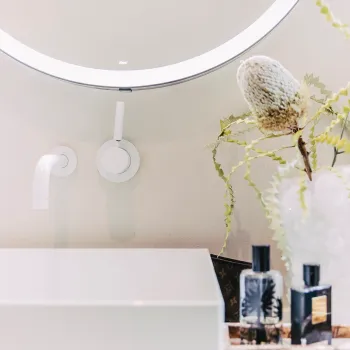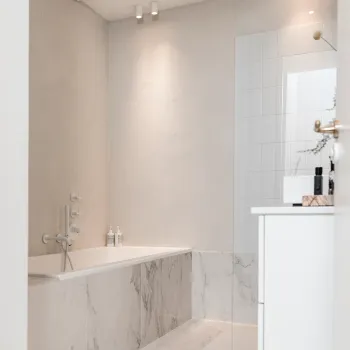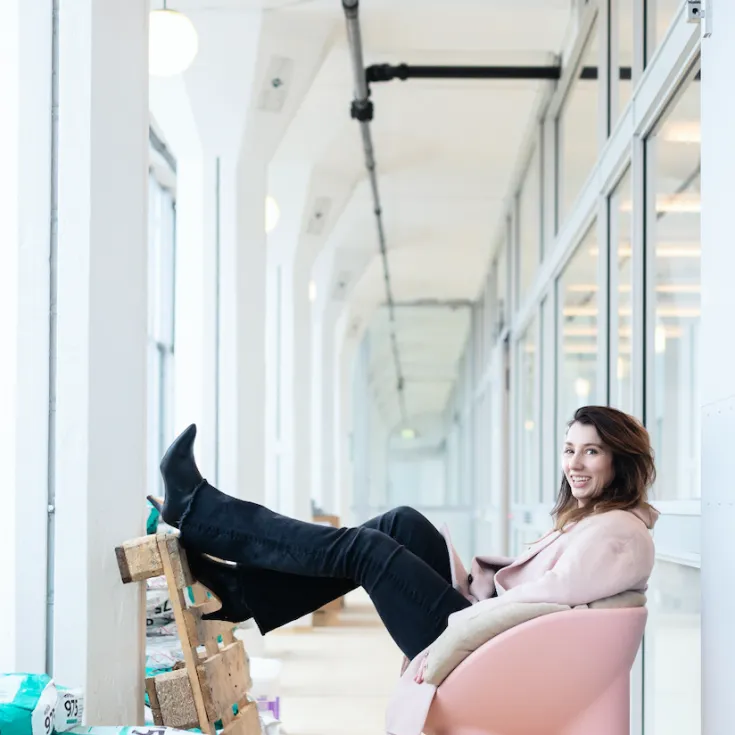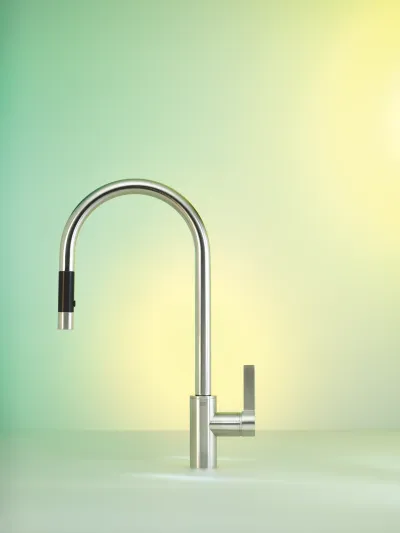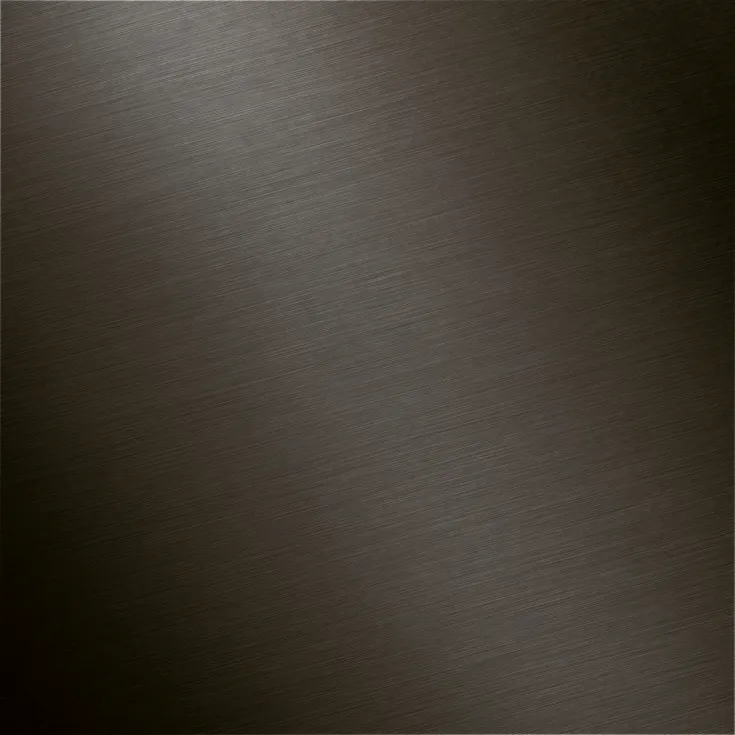Open design on the first floor
The “Townhouse”, a residential building from the 1920s, has a living area of around 160 m². The open floor plan of the first floor allows the kitchen, dining and living room to merge. Due to the flowing boundaries, the bright, large rooms invite communication. In addition to the deliberately chosen colours, a coffee bar serves as a separating element between the rooms. Here, a TARA ULTRA as Hot & Cold Water Dispenser in Brushed Durabrass underlines the noble, exclusive ambience. The modern interpretation of the design icon is also used in the kitchen: In Dark Platinum matt, it provides a striking contrast to the light-coloured work surface. In the guest bathroom, which is also located on the first floor, an individual special version of TARA in delicate green was installed. This harmonises perfectly with the Folio washbasin solution.
